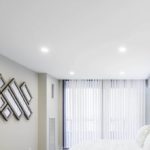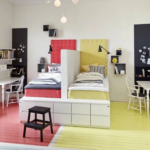The largest drawback of one -room apartment is its small overall dimensions. I would like to equip it to your liking, but there is always not enough space to arrange everything. In this regard, the arrangement of a one -room apartment is a much laborious process. First of all, in such an apartment you need to take care of the proper use of space.
Such an apartment is used simultaneously as a living room, and as a dining room, and as a bedroom, and as a study. However, if the designer is experienced and with knowledge of the matter approaches his work, then he will always be able to combine all the working spaces in one room. And you will feel comfortable and comfortable.
First of all, the room must be divided into certain zones. It is necessary to highlight where the personal zone will be, and where the total space. The kitchen and living room are always disposed in the general zone. These two areas can be combined by producing walls and organizing various kinds of partitions.
In a zone implied as a lunch, it is recommended to put a dining table that can be adjusted in height. This will allow it to convert it into a coffee table.
If the apartment has musical equipment, then it and all related elements are recommended to be installed in one place.
We use racks
In a dark room, it is best to use small racks in height, which have no rear walls.
Mobile racks are also appropriate. They are very convenient, multifunctional, have an approach on both sides. They are convenient in that if necessary, they can be folded, thereby increasing the space of the room.
When breaking the room into zones, you can use various shelves, partitions, cabinets, different in height and width.
Furniture in such apartments should be convenient, multifunctional and compact. It is best to use racks and cabinets to the ceiling, on the upper shelves of such cabinets you can store rarely used things.
You can separate the space of the room using finishing materials. To do this, you can use various walls for walls, floor parquet.
You can use catwalks on which, for example, a sofa and a table are placed, thereby separating them from the dining area. You can use small chests of drawers with drawers.
Install the lamps for the ceiling
Flat lamps for the ceiling look best. To visually raise the ceiling, it must be made lighter than the walls. The use of mirrors also increases the space of the room.
For extraordinary people, you can offer to use columns and stucco molding on the ceiling.
You can also divide the room into zones using carpet coatings, light curtains.
You can use screens with overhead pockets that will perform the function of shelves to store things.
The wallpaper must be selected plain or light, the pattern should be minimal. With the help of such techniques, the room will seem wider. On the windows it is better to use light tones.
Best for everything to be done in the same style. Walls should be combined with the ceiling and floor.
Lighting should be point. It is not recommended to use in the interior of the chandelier.
In such small apartments, all things should be necessary and useful.





