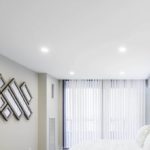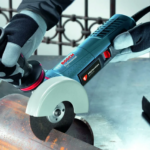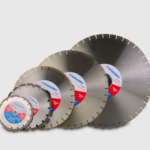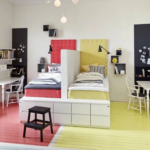It is known that the floor covering is an ideal option: both reliable and relatively inexpensive. In order for the savings to be maximum, it is necessary to find the answer to the question of how to lay the laminate yourself and efficiently at the same time. In this case, not divine origin is required, but the execution of a certain sequence of actions.
Distinguish between two methods of laying the described material – adhesive and demess. In the first case, the panels that form the surface are glued, in the second – the connection of the plates is carried out due to locks located on their edges. It is more advisable to use the second method, since it is more rational and practical.
Tools
For a successful conduct of the planned operation, the following set of tools will be needed:
a hammer with a rubber boy;
electric jigsaw;
spacer wedges;
a beam for lining of plates;
pencil and ruler;
substrate.
Before laying the laminate correctly, it is necessary to leave it in the room where the installation is planned, having previously opened the packaging. In this case, the temperature should not be less than 18 degrees Celsius, and humidity – no more than 70%.
We go to the main thing
First of all, it is necessary to assess the degree of smoothness of the surface on which the material will be laid. If it is a concrete screed, then the differences should not exceed 2-3 mm per 1 meter of surface. In principle, the installation of slabs on top of the carpet, parquet board or linoleum is allowed. The main thing is that these surface types are strong, even and have a high degree of resistance to moisture.
After making sure that everything is in order with the even surface layer, it must be thoroughly cleaned. In the case of a concrete basis, you will also need to spread the film. She will protect the material from moisture.
After the procedures, the back of the substrate comes. As it, you can use, for example, extruded polypropylene. The process of laying the substrate should be carried out in such a way that there are no linings in the sites of the sheet joint. In these places, the substrate sheets glue together with a special tape (painting). If parts of the pipes protrude from the surface of the floor, then in the corresponding places of the substrate, it is necessary to cut the holes.
Installation of the first row of material plates is carried out at a distance of 7-10 mm from the wall of the room. Between it and the slabs, spacer wedges must be placed, which have already been mentioned above. What is this indentation for? And it is needed so that at the end of the laying procedure, the surface is in a “floating” position. This will not let the material “get on its hind legs” due to linear narrowing or stoves.
Before starting the installation of the second, third and all subsequent rows, it is necessary to measure the distance under the last plate. Most likely, you need to saw off part of it, taking into account the size of the clearance to the wall. By the way, for the installation of the last slab, they use a clamp. Thanks to it, the connection with the penultimate panel can be carried out quickly and correctly.
Starting from the second row, the fastening of the sheets of material can be carried out at least in three ways. Manufacturers recommend laying slabs with a displacement of each next relative to the previous one by 20 cm. You can use a method that is called “in half a day”. In this case, the displacement of the panels relative to each other occurs exactly half the length. Finally, the third method is used by those who do not think of life without saving. It implies the use of a piece sawn from the extreme panel of the row No. 1. But only if its length does not exceed 20 cm.
Having evaluated the appearance of the two connected rows, the slabs and rows are collected and snap from each other. After that, the free side of the row No. 2 rises to 25-30 degrees and is inserted into the groove of the row No. 1. The proper strength of such a compound will help rubber kiyanka. According to a similar scheme, the entire affordable floor surface is assembled. When performing an insert of a row in a row, you can stumble on the pipes of the heating system. They should just go around them. Moreover, cuts must be done in such a way that there is at least 4 mm between them and the boards.
When the floor installation process is completed, they proceed to install the skirting boards. As well as the assortment of the described material, the variety of skirting boards can hit any imagination. The buyer is free to choose by color, type of fastening, plinth shape, and so on.
Put diagonally
It is believed that diagonal styling is not as economical as the parallel considered above. Supposedly and more waste, and it is more difficult to execute it. Although in fact the waste volume does not exceed 5%. Naturally, subject to certain rules and norms. In addition, this method of installation of plates requires much greater accuracy. But the resulting surface will give the interior an unusually beautiful look.
The preparatory stage is completely similar to the described above. After its end, it is necessary to decide on the direction of the upcoming styling. It depends on the configuration and size of the room. In most cases, an angle of 45 degrees is used in relation to the longitudinal walls of the room.
The next stage is the assembly of a small canvas – in three rows of plates. After assembly, you need to mark them, as well as cutting relative to the surface of the wall and the corner of the cut.
Manufacturers recommend installation so that the joints are in a checkerboard pattern. The connection of the plates is carried out by pressing them to each other at an angle of 20-25 degrees. After that, the material must be pressed to the floor surface and click the locks. At the final stage, the installation of skirting boards and moldings occurs.
When there is no certainty that everything will work perfectly, you can visualize the upcoming work on paper. To do this, the plan of the room on which the paper analogues of the plates are “scattered” is drawn. This old proven method will at least visually evaluate how successful the work on laying the material described type will be.
Video on the topic





