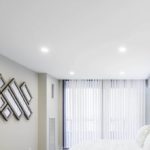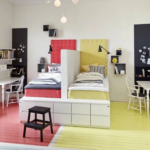The art of interior design was born from observation of human behavior. A person’s reaction to surrounding objects should be taken into account, but in interaction with the general situation. Not a single item. in the room, is not perceived independently, it is connected with other objects with its appearance and functions. Therefore, when planning the arrangement of furniture in a one -room apartment, it is necessary to take into account these interactions and the ability of objects to create a certain picture in the room.
Combinations of objects are perceived as combinations of horizontal and vertical lines. Horizontal lines tend to expand objects, vertical – “pull”. Even the builders of antiquity knew that the low room can be made high if it is limited to columns, a little narrowing up – it would seem to the person that the ceiling is higher. The techniques of prospects are known now, they are used often, but imperceptibly, acting on perception indirectly. At leisure it will not be superfluous to learn more about the production of wardrobes in g. Minsk.
How to visually lengthen the wall? It is enough to draw a barely noticeable horizontal lines, slightly converging from the observer – and the wall will become longer. But the error in the inclination of lines will lead to disproportion, distortion of space. Sometimes a brave designer with the help of such techniques deliberately distorts the space, but you should not do it in a room where you are constantly – a distortion of the space is tiring a brain that is always trying to “fix” this picture. It is better to relax from stress at home.





