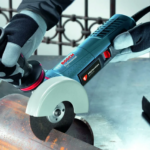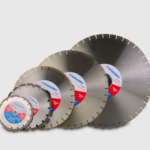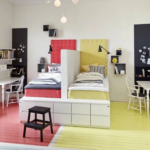Suspended ceilings include systems whose load-bearing element is the floor. A guide profile is also attached to the walls here. But it plays a corrective and masking role.
The basic elements of the structure are hangers. They can be of three types:
- Straight or bracket – a perforated plate. It is used to fix the position of the rack profile for a plasterboard frame. There is a limitation on the distance between the base and the decor.
- Adjustable – a metal rod with a cross-section of 3-6 mm. The ends of the rod are attached to the rough ceiling and the frame. There are flexible samples and vernier hangers with higher tensile strength.
Vibration-insulating. There are metal elements and special absorbers of sound waves, vibrations from microporous polyurethane elastomer (efficiency reaches 90%). When it is necessary to lower the ceiling by a distance of 50 cm, a pair of adjustable rods 4 mm thick are used. They are inserted into a special plate – traction.
This is a simple spring mechanism with paired holes for each rod, which securely fixes the profile position. The number of such hangers is calculated taking into account the endurance of the products – within 25 kg per unit.






